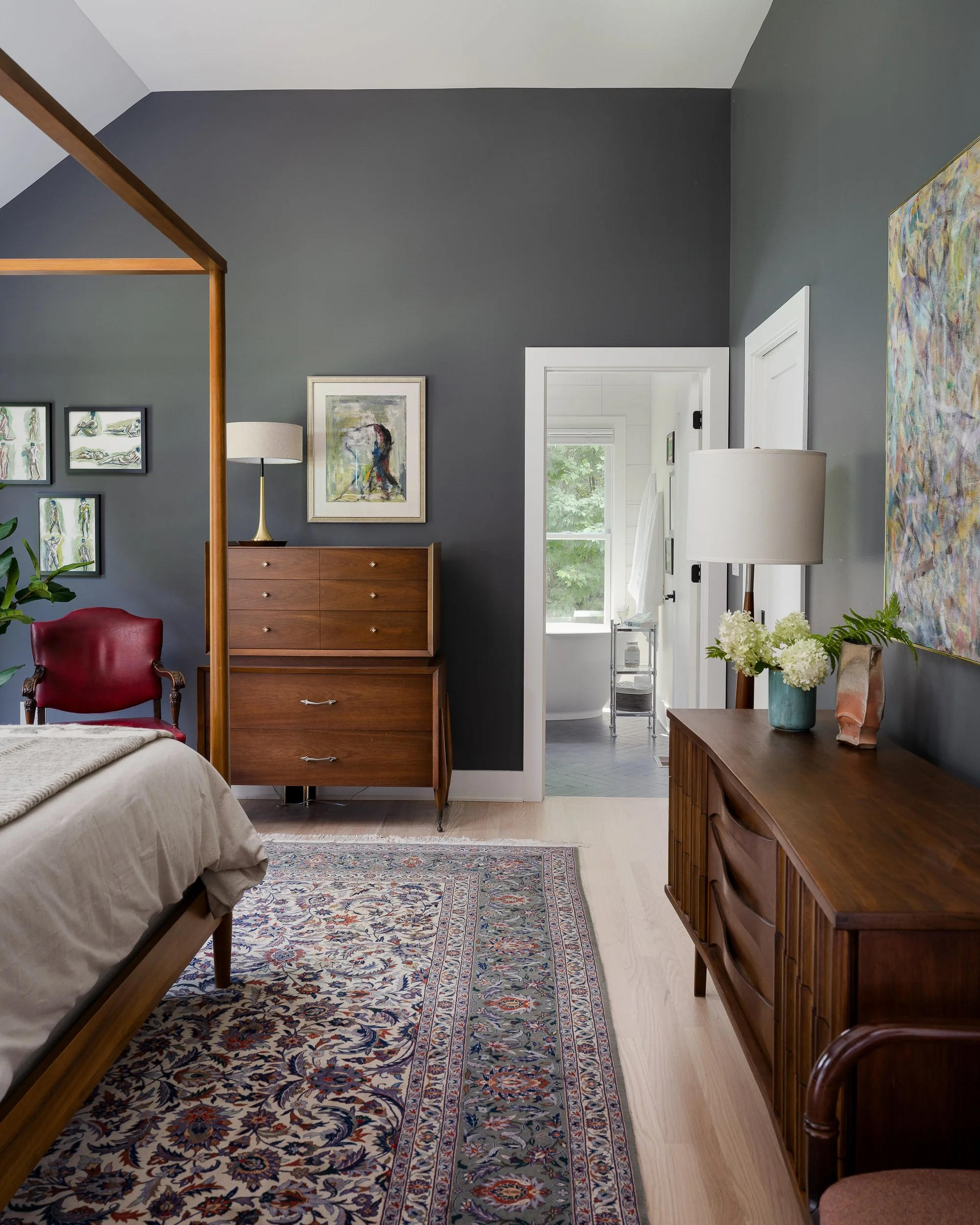Maple Grove
Forever
These clients loved their home in the Maple Grove Road Rural Historic District west of town. They wanted to grow old there, and envisioned their children coming home from school and work, and someday bringing partners and maybe children of their own to stay. The house lacked a few key elements of that vision, however: a big enough kitchen that they didn't need to use the oven for extra storage, a mudroom that wasn't doing triple duty as laundry and powder room, and an ensuite wing on the main floor that would serve as the owners' retreat, giving visiting family full reign of the main part of the house.
Adding on proved a fun challenge for the SYH team. The property slopes dramatically to the back, and the upstairs windows and existing rooflines needed careful consideration. And of course, all the new spaces needed to flow seamlessly into the old. We stretched the main floor in two directions, adding two different gable additions over a new crawl and basement craft room, and swapping around all the existing main floor spaces to make everything work. The result feels so right that it's as if it was always configured this way.
These clients crave color and energy, story and history. We created a natural architectural palette of white, wood and black, but there's no lack of color in these spaces. The sun streams in all the new windows; it sits high on the property, such that every room feels like a treehouse, with an ever-changing backdrop of leaves and sky; and the furniture and decor—some belonging to the clients already but much sourced new or new-vintage—layers in with the clients' textile and art collection and creates an art-gallery effect that is warm and inviting and rich.
Photography by Sarah Shields.
























