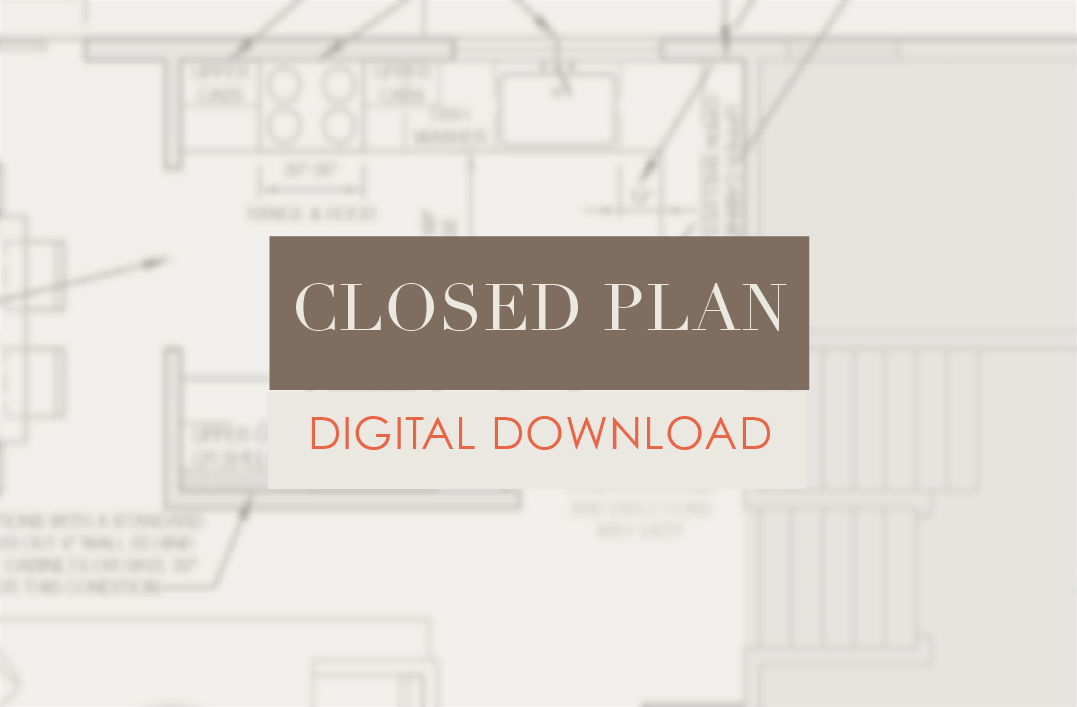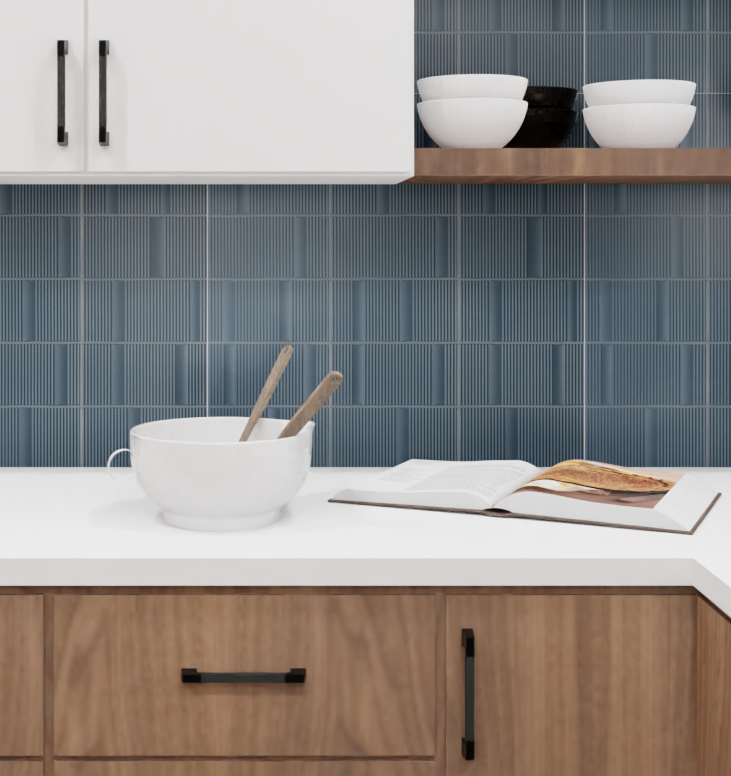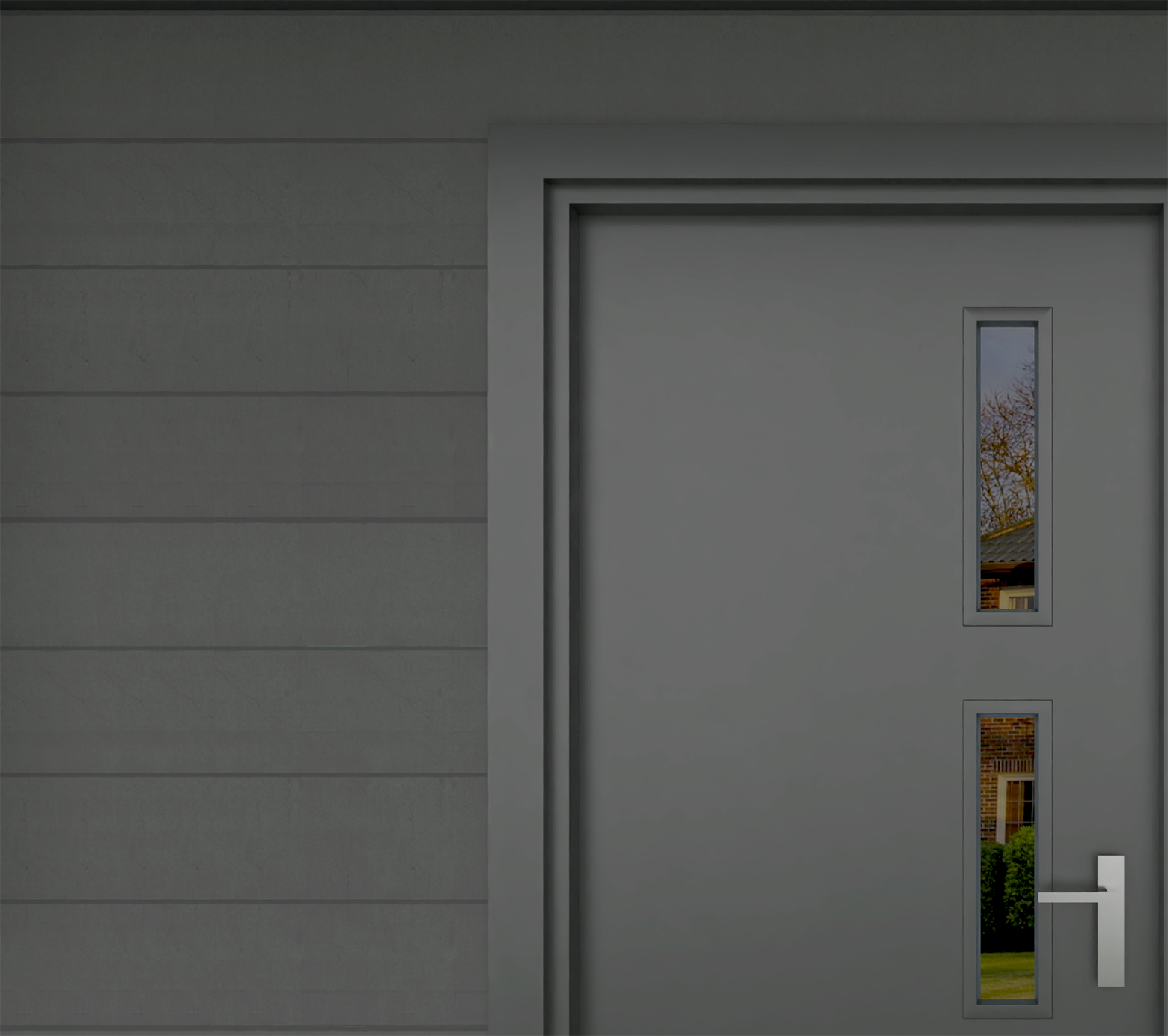SPLIT LEVEL CENTRAL
downloadable layouts and material schemes
If, like us, you have a love affair with the classic American Split Level, you are in the right place.
Years ago, we wrote some blog posts embracing these utilitarian midcentury boxes that are known across the country by a variety of names: bi-, tri-, and quad-levels, back-splits, and our favorite, the splanch.
The posts were so popular, it got us thinking. How can we help our fellow splanch lovers update these charming, efficient homes for a new generation? Obviously, we adore a split level and would love to work our magic on yours! Soup to nuts, walls to rugs. We’ll take care of it all.
BUT if you are a DIYer with some time and chutzpah, look no further. We’ve created downloadable plans to open up the public spaces of your split level, or to update the kitchen and lay out a comfortable living area while keeping walls up. What’s more, we’ve developed four different interior materials schemes and four exterior, all with particular specifications for colors, plumbing and light fixtures, tile and pulls.
Updating a split has never been easier. Just click to download, adjust to your home’s particularities, and you’re on your way! Use the discount code SPLIT15 at checkout to save 15% off purchases over $150.
Interior Schemes
Exterior Schemes
Want more? Contact us to tell us more about your particular split and what you’re struggling with. 3d models showing direction for furniture and typical architectural elements like fireplaces, stairs, railings and windows, are available upon request for an additional fee. Contact SYH and ask for a customized plan.











